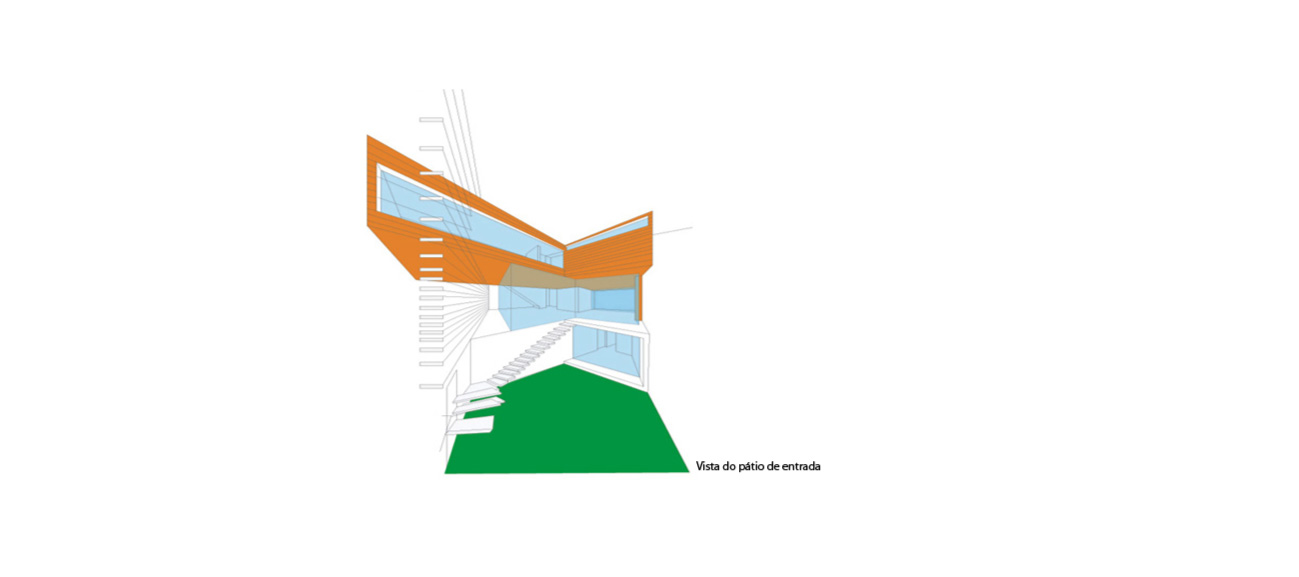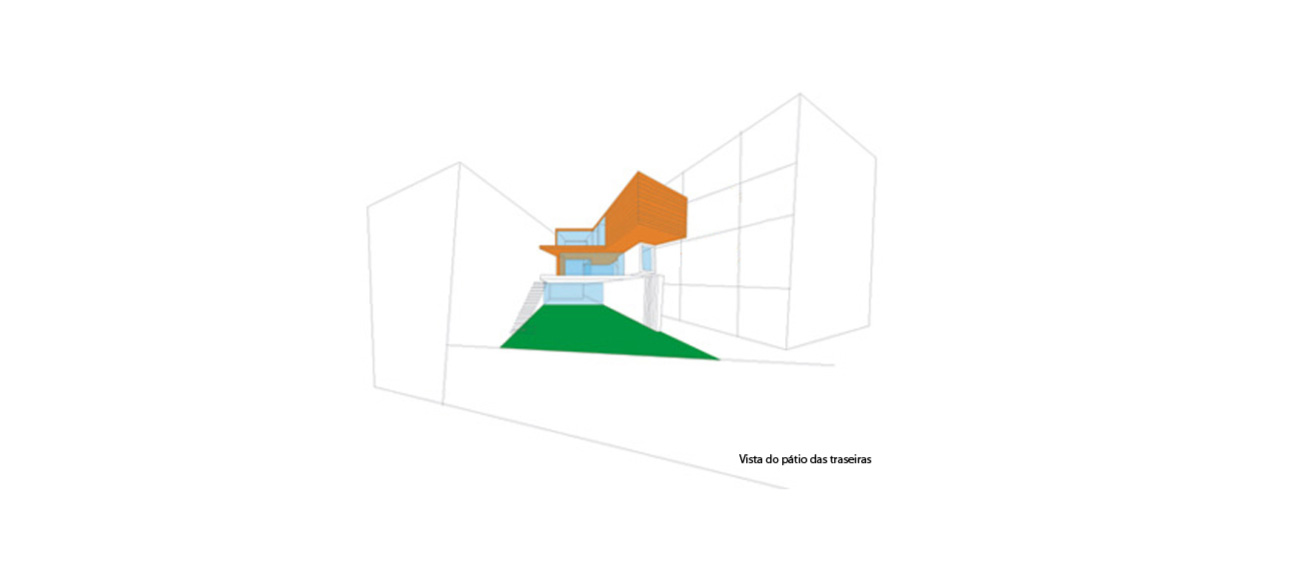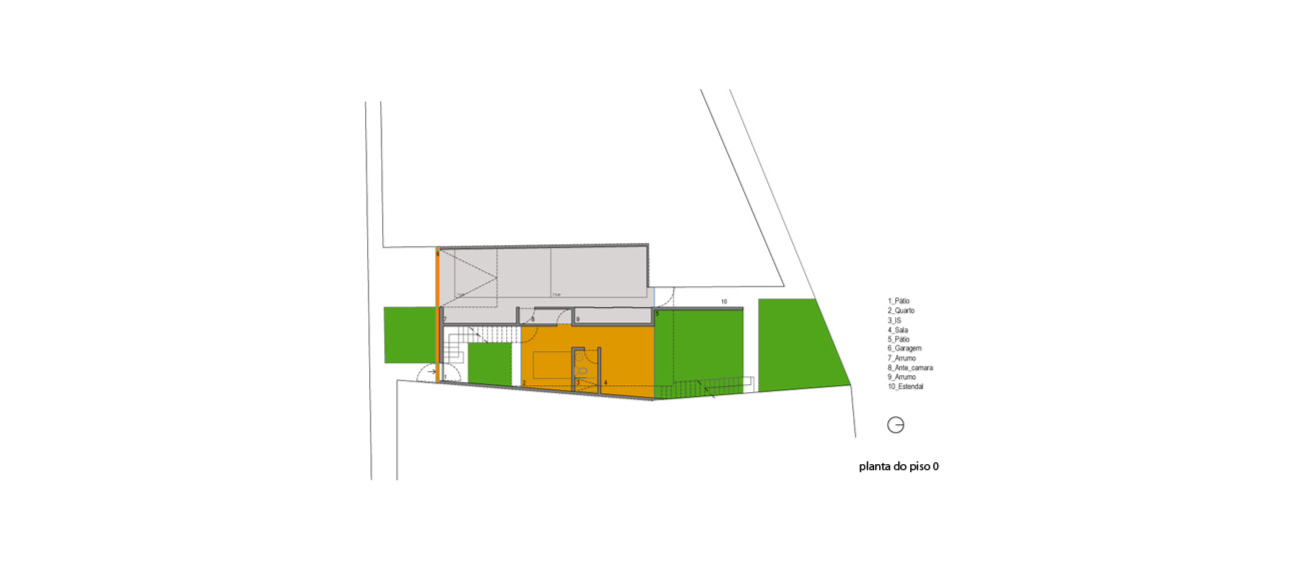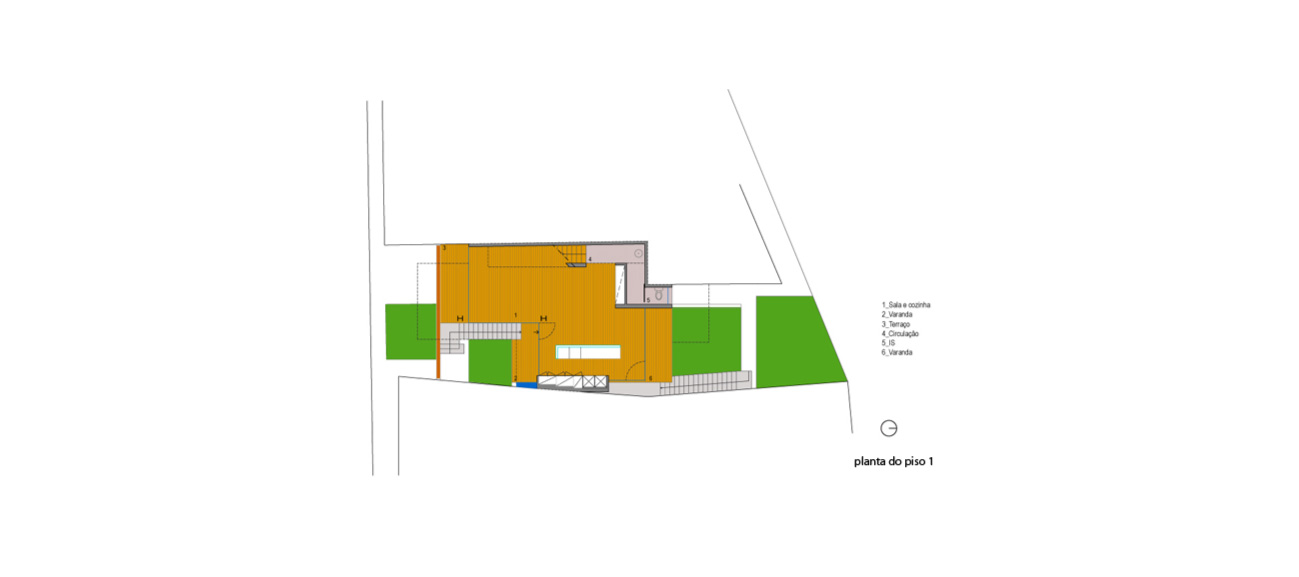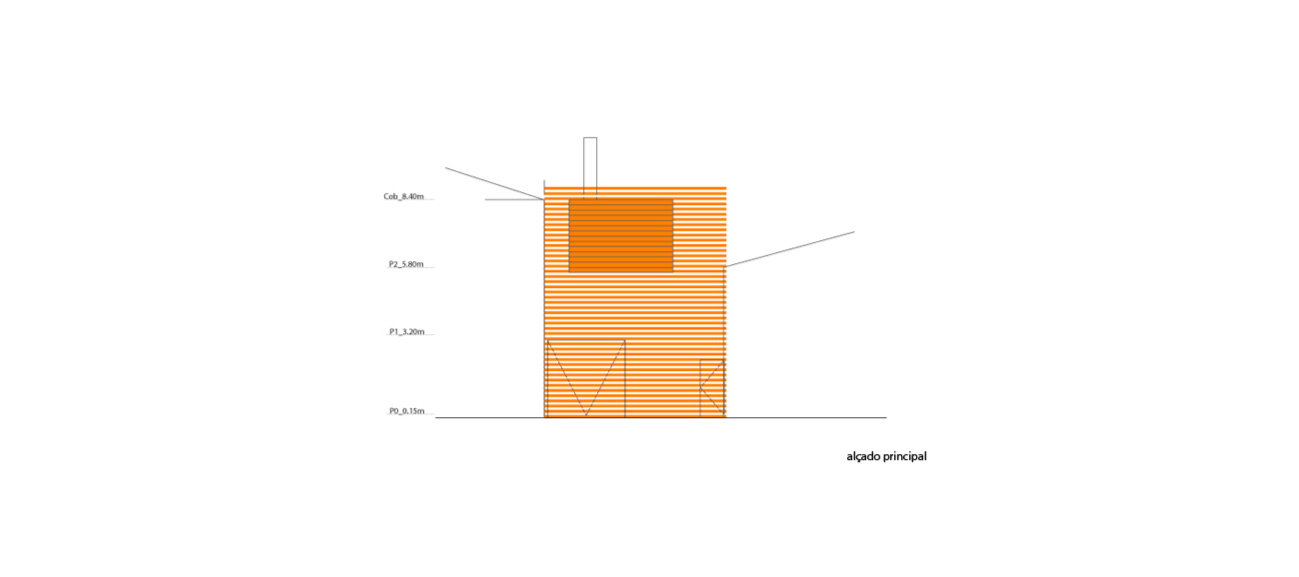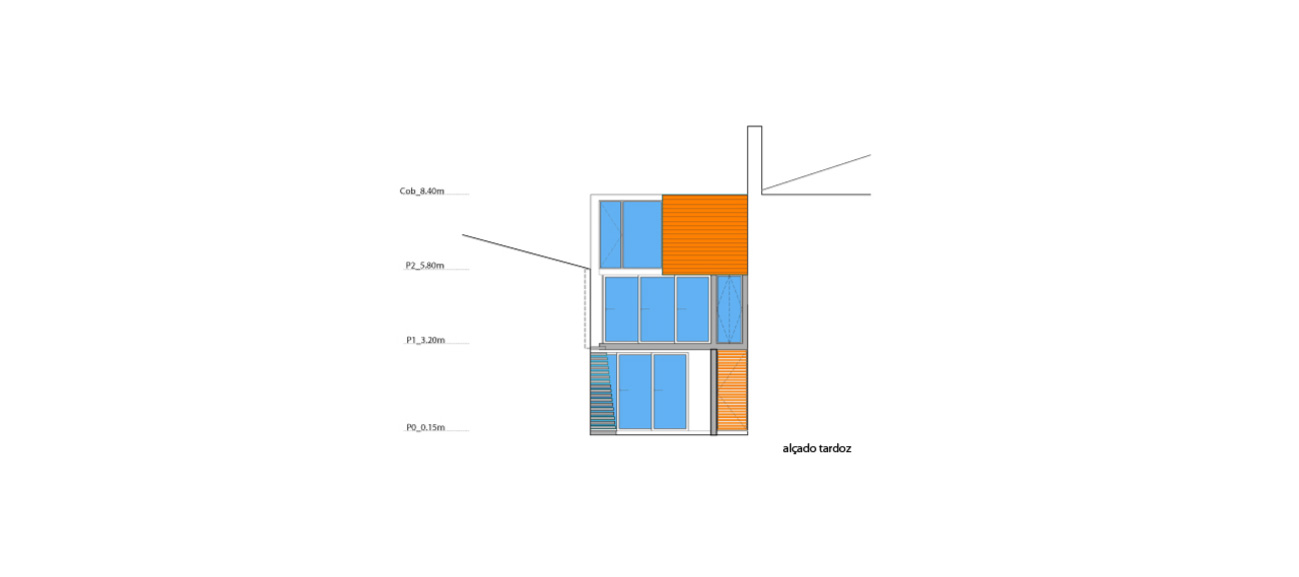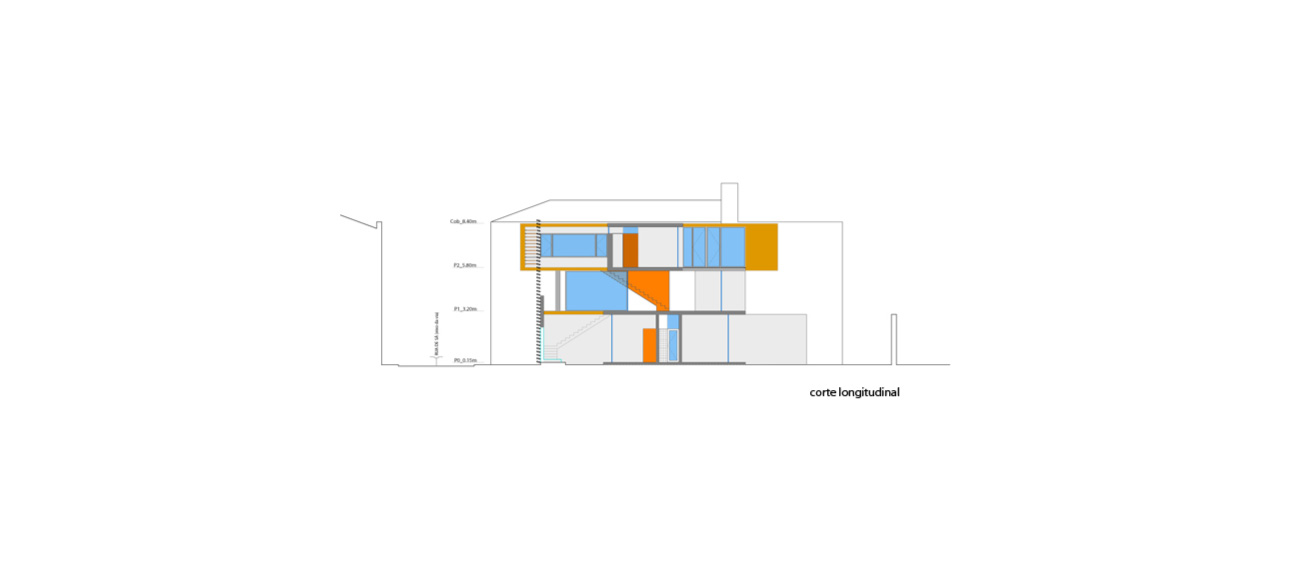About This Project
Preliminary study for family house in Aveiro.
In the space left by the demolition of a building of 2 floors, we decided to create a family space composed of solids and voids, to maximize light penetration to the ground floor. Using volumes and cast and creating relationships between indoor and private outdoor.

